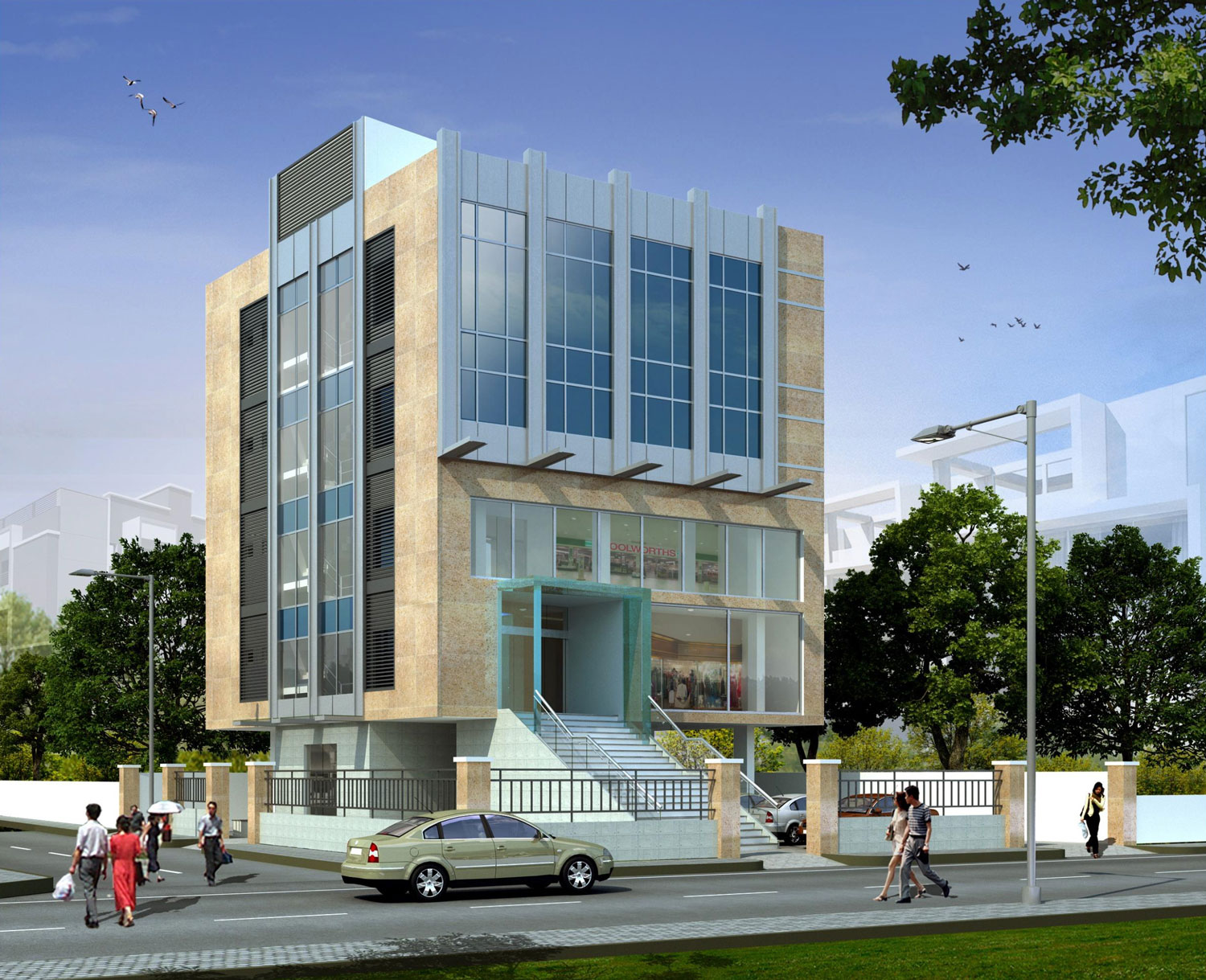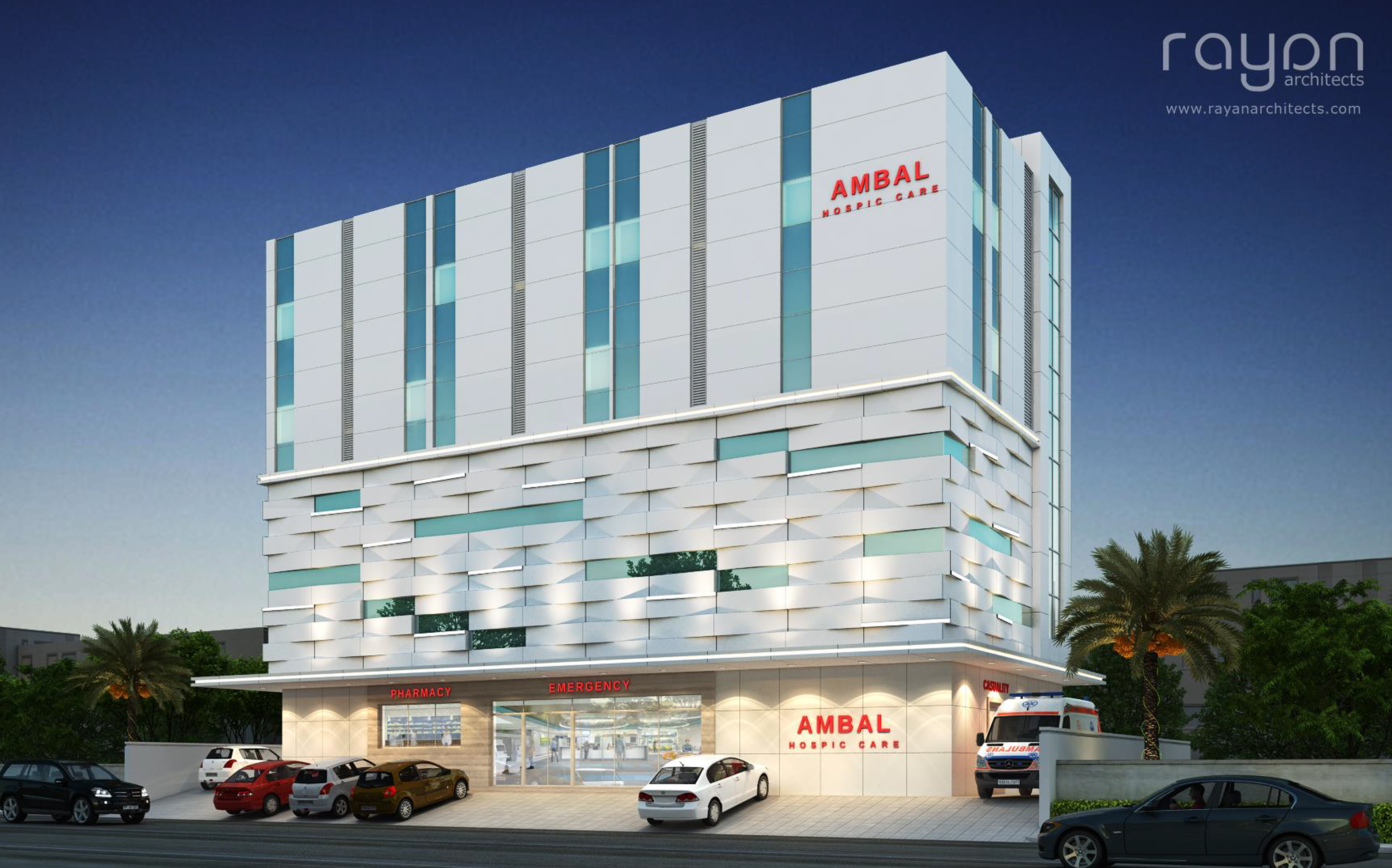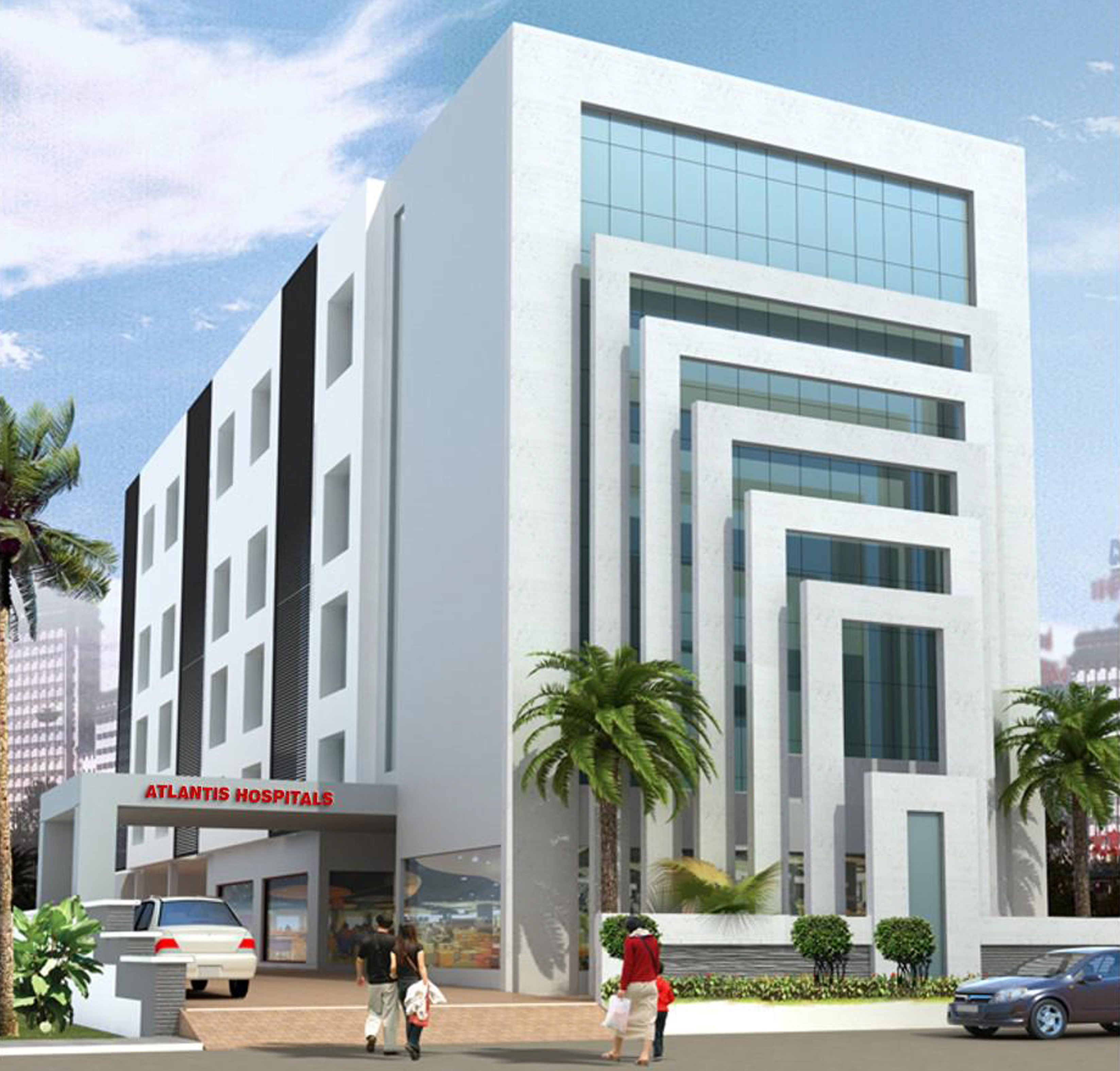Infrastructure Planning
- Home
- Services
Hospital construction requires a specialised team of experts to deliver best-in-class infrastructure. At Rayan Healthcare Infra, we focus on satisfying the tailored needs of our stakeholders. Our team of hospital design consultants and architects work together to create a hospital that is both functionally and aesthetically pleasing. We provide our clients with the best prices for top-quality materials. Our commitment to excellence ensures that our hospitals are built to meet the highest standards.
Functional Planning
When it comes to design and construction, the healthcare sector has unique needs and requirements.
Structural Planning
All healthcare infrastructure projects involve planning, coordinating, and supervising the construction of buildings.
PHE Planning
A well-functioning PHE system is essential for the hospital to operate safely and effectively.
MEFP Planning
At Rayan Healthcare Infra, we understand that every healthcare infrastructure project is different and required the best MEFP service providers.
Green Building & Landscaping Services
All healthcare infrastructure projects involve planning, coordinating, and supervising the construction of buildings.
A. Functional planning
When it comes to design and construction, the healthcare sector has unique needs and requirements. Patients, staff, and visitors all have different expectations when they come to a healthcare facility, which is why it’s so important for those facilities to be designed with care and precision.
Functional and integrated space planning is a comprehensive approach to design that considers all functional and operational aspects of a healthcare facility. Patient flow, staff needs, infection control, privacy, bed planning, CSSD, pharmacy and more, all play a role in the space’s overall design. All of these factors need to be considered from the outset so that the finished product is functional and meets the needs of everyone who uses it.
By taking a comprehensive approach to design and synchronised teamwork with all the stakeholders, we ensure that the finished product is effective and efficient.
At Rayan Healthcare Infra, we specialise in providing functional space planning, integrated space planning, and integrated hospital planning services. We understand the unique challenges that come with designing and constructing healthcare facilities, and we have the experience and expertise to deliver high-quality results.
B. Structural Planning
All healthcare infrastructure projects involve planning, coordinating, and supervising the construction of buildings. At Rayan Healthcare Infra, we take care of hospital structural design and give excellent output. The structural design for hospitals is created using the best technology available.
What is structural engineering?
Structural engineering is the process of designing a building or other structure to withstand the forces that are likely to act on it while remaining economical to build. In the case of healthcare structure designs, this may include designing a building to withstand the weight of heavy medical equipment, as well as seismic activity and extreme weather conditions.
Different areas of the hospital require different design
Hospitals need to take special care in the flooring material and design choices in different areas. The intensive care unit, for example, needs a flooring material that is easy to clean and can withstand a lot of traffic. Tile or marble flooring is a good choice for this area. Granite flooring is also a good option because it is durable and easy to clean. Wards and other areas that see a lot of traffic need flooring material that can withstand wear and tear. Vinyl flooring is a good option for these areas because it is durable and easy to clean. Epoxy flooring is also a good choice for areas that need a hard surface that can withstand heavy traffic.
Wall finishes and cladding are important features of any building, but they are especially important in hospitals. Patients can be worried about their surroundings, and it is important to have finishes and cladding that will help to relieve those perceptions. Our team uses a variety of materials to create beautiful and welcoming finishes and claddings. We focus on using materials that will be complementary to the hospital’s aesthetic and that will help to create a calm and relaxing environment.
Rayan Healthcare Infra offers a wide range of doors for different applications. The X-ray room doors have a lead lining to protect against radiation, while other doors may be made of solid PVC or FRP for durability and noise reduction. Glass doors are perfect for areas where transparency is desired, while acoustic partition doors can help to reduce noise levels in busy areas. Automatic closing glass doors are ideal for busy hospitals where staff and patients need to move quickly and safely between rooms. Access-controlled doors provide an extra level of security for sensitive areas.
Our ceiling solutions are versatile and can be customised to fit your specific needs. We offer a variety of false ceilings, including grid/gypsum ceilings, metal ceilings, wooden ceilings, PVC ceilings, and loft coverings. Our panelling options include aluminium panelling, PCGI panelling, and puffed sheet work. We can also provide you with a variety of interior and exterior finishes that will give your home a unique look.
C. PHE Planning
A well-functioning PHE system is essential for the hospital to operate safely and effectively. The PHE section at a hospital is responsible for ensuring that the hospital has access to clean water for drinking, washing, and other purposes. We also help you manage the wastewater collection and treatment process, ensuring that all wastewater is treated before it is released back into the environment.
Our PHE section is constantly working to improve our systems and ensure that the hospital has everything it needs to provide quality care to our patients. Thanks to our hardworking PHE team, every hospital can confidently say that it has a world-class water infrastructure in place. Our on-site water treatment plant provides quality water for all of our needs, including drinking water, RO water, and DM water. Our systems are always up and running, and we have a team of experts who are always available to help with any problems that may arise. We take pride in providing safe, quality water for our customers and employees.
D. MEFP Planning
At Rayan Healthcare Infra, we understand that every healthcare infrastructure project is different and required the best MEFP service providers. MEFP stands for electrical, firefighting and plumbing services (MEFP) designing services. Whether you’re planning a new hospital, a primary care centre, or a long-term care facility, we have the experience and expertise you need to get the job done right. We provide all kinds of MEFP services for hospitals. Our hospital MEFP services are the best in the region.
What is MEFP designing?
MEFP stands for mechanical, electrical, firefighting and plumbing. Our team of MEFP consultants will work closely with you to create a customised solution that meets the unique needs of your healthcare facility. We take into account all aspects of the project, including the building’s layout, the type of equipment being used, and the expected patient load. With our experience in healthcare infrastructure projects, we can provide you with the best possible solution for your needs.
Hospitals need to have a well-planned HVAC system to maintain a safe and comfortable environment for patients and staff. Centralised refrigeration systems are often used in hospitals, as they can provide consistent cooling throughout the building. However, variable refrigeration systems may be more appropriate in some cases, as they can respond quickly to changes in demand. In addition, hospitals need to pay special attention to the needs of specialised areas, such as operating theatres and intensive care units. Laminar airflow with HEPA filters is essential in these areas, as it helps to prevent the spread of infection. Hospitals also need to have air purification systems that regularly replace the air in critical areas.
The electrical system is crucial in any hospital. It provides power to all medical devices and office machines. To ensure a constant, secure, and continuous supply of electricity, we take great care in planning the electrical systems.
All of the electricity for the hospital comes from a single source: our electrical service line, which gets its juice from a nearby power plant. We also take great care in preparing the hospital’s electrical backup system. Diesel generator sets (DG sets) are developed, acquired, and commissioned onsite to provide enough power distribution and satisfy the needs of the facility. All of the infrastructures must have an appropriate earthing solution that has been designed and is made available
E. Green Building & Landscaping Services
It’s no secret that hospitals can be pretty sterile and uninviting places. But what if there was a way to make them more aesthetically pleasing while also helping to improve air quality and save energy? We believe that a hospital should be both functional and beautiful, and our green hospital designs reflect that philosophy. We specialise in designing green hospitals and hospital landscapes– facilities that incorporate features like living walls and water bodies that help to improve air quality and save energy. As per our research, these features can have several benefits for patients, including quicker recoveries and better overall outcomes.
In addition to our focus on sustainability, we also place a strong emphasis on creating attractive and inviting spaces. Our designs are tailored to the specific hospital location, taking into account things like the climate and available space.
Healthcare space landscaping services by Rayan Healthcare Infra
The hospital landscape design should be aesthetically pleasing. The landscape of the hospital should be designed keeping in mind the role it plays in improving the well-being of the staff and patients. Landscaping in hospitals is just one of the many services offered by us. We take care of hospital landscape architecture and while landscaping for healthcare, we ensure that it meets the needs of the client.
What is a green building?
A green building is an environmentally sustainable building designed, built, operated, and maintained to minimise the total impact on the environment. The goal of green buildings is to use less energy, water, and other resources while creating a healthier environment for the occupants than a standard building. Rayan Healthcare Infra has been a leader in green healthcare infrastructure projects for many years. We specialise in designing, building, and maintaining hospitals and other healthcare facilities that are environmentally sustainable and minimally impactful. Our healthcare green building concepts are the best in the region. We build exciting hospital green building concepts.
Benefits of hospital landscaping and green buildings
The landscape for hospitals and green building concepts for hospitals provide many benefits for all the stakeholders in a healthcare setting, from staff and employees to patients and attendants.
- Improved patient outcomes: Studies have shown that patients recover more quickly and have fewer complications when they are treated in buildings with better indoor air quality, greenery and better daylighting.
- Increased employee productivity and satisfaction: Employees who work in green buildings report higher satisfaction levels, increased productivity and enhanced morale.
- Positive Perception of the Hospital: A well-landscaped facility conveys a sense of sophistication and attention to detail, which can instil confidence in both patients and visitors. For staff members, working in a well-landscaped facility can make them proud to be associated with the organisation—and more likely to recommend it to others.
- Reduced environmental impact: Green buildings use less energy and water than traditional buildings, which reduces strain on local infrastructure and decreases greenhouse gas emissions. In addition, by using less energy and water, green buildings save money on utility bills, which can be reinvested into other aspects of the facility or used to lower patient costs.






